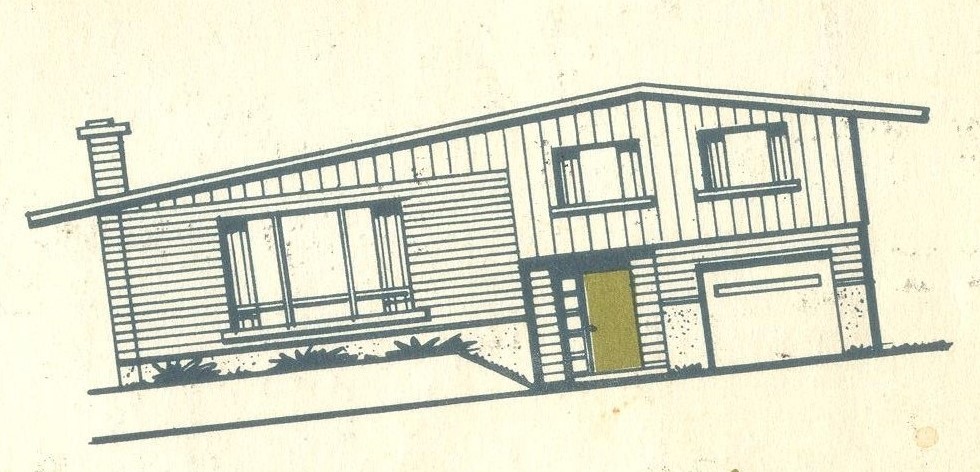This is the first in a series of posts from the manifesto I am working on for housing in the National Capital Region. Suggested accompanying music while reading: Intro by The XX. The term unbuttoning has more than one meaning. There is the literal one, like unbuttoning clothing. But, there is also the related idea of releasing constraints and restrictions from something. Similar to unbuttoning your top pant button after eating too much, the idea of unbuttoning the suburban house releases constraints allowing for a more relaxed and natural house design. In many parts of North America, the dream of a suburban living is one that is centred on a fully detached house. This idea has impacted the design of houses for decades, and in recent times has seen large detached houses on very narrow plots of land. The resultant designs are typically long and narrow to fit within the constraints of the lot width. For example, a detached house on a 30-foot wide lot is subject to
