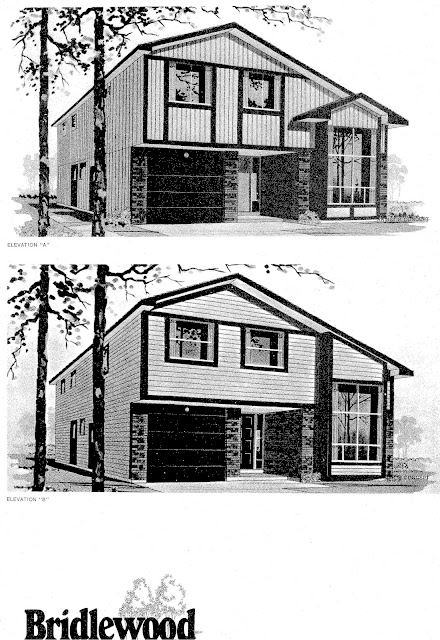For someone obsessed with floor plans - like me - I always take pleasure in finding a floor plan that excites me. While I enjoy collecting and looking at all floor plans, there are some that delight me even more for their uniqueness, creativity or unusual layout.
For this posting I am focusing on Kanata, and sharing some of my favourite MCM plans. This is just the first in a series of posts.
While I adore all of the plans for the houses in the Beaverbrook part of Kanata, these are my top picks:
While this plan is similar to many of the 2-storey houses in the area, this particular one has a two storey space in the Living Room. The corner-wrapping windows are also a nice design feature.
I love the exterior and the plan of this house. There are actually 2 front doors - one near the living room for guests, and another near the garage for family members.
This plan has an atrium space in the middle. It is reminiscent of some of the Eichler plans in California from the late 1960s, which have a similar interior Atrium/Gallery space. I have never been inside one of the houses built from this plan...so I wonder if the Atrium space is vaulted?
A flat roof and a courtyard - need I say more...love it!
This is my all time favourite Beaverbrook plan with an interior Atrium-like family room!
This one is not actually a plan, but it is a part of the same brochure as the plan above. Umm...should we be worried that the kid is carrying a gun?!
For years I have be searching for the floor plans to this unique group of courtyard houses on Jackson Court in Beaverbrook. I finally found them...and they are just as fantastic as I had hoped!
I like the flexible main floor den space. The extended Living Room wing creates privacy for the courtyard space in the back yard.
The next series of plans are from Bridlewood in Kanata. Built at the end of the 1970s, they just squeak in to the period that I consider mid-century. They are thoroughly modern in their design.
The vaulted ceiling in Living Room, Dining Room and Kitchen make this plan feel very spacious.
The entry courtyard and vaulted ceiling in the Living Room are highlights of this plan.
What a great roof line! The plan is also unique with the door on the side of the house.
It always surprises me that most of my favourite plans were not actually built in great numbers. Is it because they are too unique or too different? Maybe the fact that they are rare makes them even special.
Stay tuned for more of my favourite plans!















.jpg)
.jpg)
.jpg)
.jpg)
.jpg)
.jpg)
These are supurb! They put Kanata in an entirely new light - although I'd still be hard pressed to leave our leafy Alta Vista hood. Please keep 'em coming.
ReplyDelete