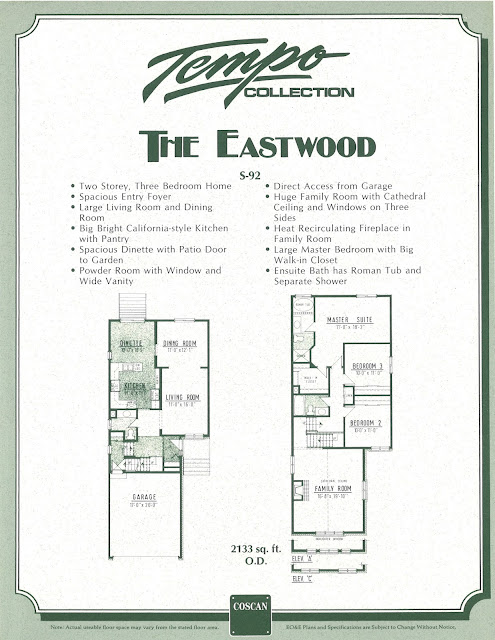Below are three series of Costain/Coscan plans from the 1980s-1990s. I know that I am venturing way outside of the mid-century modern period, but as promised, I am posting all of the Ottawa Costain/Coscan plans that I have.
Costain changed names around 1989 to become Coscan. Costain still exists (with the same logo) as a British construction and civil engineering company. In Ottawa Coscan built until about 2002. Today the company is Brookfield Residential and does not currently build houses in Ottawa.
Some of the plans from these collections have already been shared on my previous post on Convent Glen: Costain in Convent Glen. These three series of houses were built on lot widths approximately 40-feet wide or narrower and were constructed in both Kanata and Orleans.
The Canadiana Series of houses are the older of the three series of designs shown below. A couple of the layouts do not have an ensuite bathroom off of the master bedroom, but instead have a "cheater door" to the main bathroom as well as a sink in a dressing room area. This sink area outside of a bathroom can be found in designs by many different builders going back to the 1960s, but become less popular by the 1990s when full ensuites became common.
The Super Singles appear to have been a series of more modestly priced houses. They were built on narrower lot widths, have single-car garages and do not have ensuite bathrooms, all ways to cut the costs of building the houses. By having single-car garages, the designs have large front-facing windows on the main floor.
The Bonnechere is a plan that appeared in many of Costain/Coscan's different series of houses, suggesting that it was a popular plan. A very similar plan was built en masse in Brampton during the 1980s, but by a different builder.
Some of the Tempo Series/Collection houses have dining rooms without windows. Due to the narrow lot widths, it is common to have one side of the house without windows facing a windowed wall on the adjacent house (usually due to fire regulations).
Some of the designs have protruding two-car garages in front of the house. It is interesting to note how the "artists concept" of the exteriors of these houses shows them at an angle to minimize the garage - a common trick used by many builders. The protruding garage does provide the opportunity for a large family room to be located above it, as is found in a handful of designs. This layout with a family room over the garage was common in Toronto for many years, but Coscan was one of the builders to have popularized it in Ottawa in the late 1980s.





























































































Comments
Post a Comment