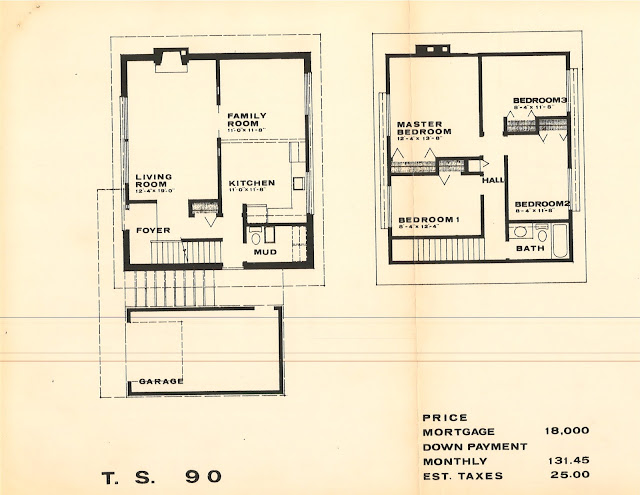Longtime blog readers will know that I am absolutely ga-ga over the houses in the Beaverbrook area of Kanata. Over the years I have posted plans, but I do not think I have ever shared this package of plans that I have. I do not have a date for these houses, nor do I have a price list, but below is a site-plan and some floor plans that I acquired at some point in time. Of note is the B-50 plan, a rare design that was not built in large numbers.


The layout of the OH - 1 design below is interesting in that the bedrooms on the second floor are very large - even larger than the main floor master bedroom.
An interesting aspect of most of the designs below (and a couple above) is that the space next to the kitchen is called the "Family Room", yet I suspect many homeowners use the space as a dining room or breakfast room, especially in the designs without a space dedicated to dining. This family room space open to the kitchen, instead of a breakfast room, was common in the 1960s and 1970s in California houses, and it clearly made its way to Ottawa.








Comments
Post a Comment