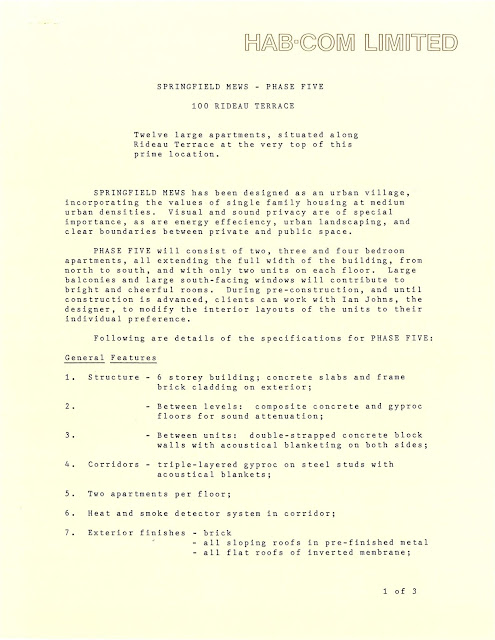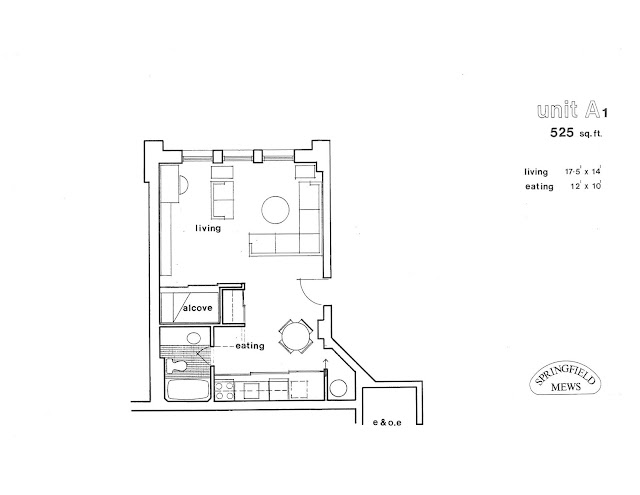At the end of the 1970s and in to the early 1980s there was a company called Hab-Com that is responsible for some of the city's most interesting housing projects. One of their goals was to create designs that felt like single family housing, but a medium densities.
This is the second and final part of a series that focuses Hab-Com. This post is on Springfield Mews in Lindenlea. I am missing a handful of the plans for the condo units, so if anyone has them I would love to add them to this post. I also know that Hab-Com built a few other smaller projects, but alas, I do not have the plans.
Much like the Hab-Com stacked townhouse units in Cathcart Mews, these designs are very unique in their layout. Three units make up a repeated module: a bungalow and two upper townhouse units. All three have a ground level front door, small basement and direct access to a garage on the lower level.
The lower condo buildings have split level units, with the living spaces on one level and bedrooms on another level. There are a handful of smaller single level units as well.
At the very top of the development are a series of attached condo buildings. Some of the larger units are unique in that they have floor through layouts with windows on the front and the back of the building. Many of the layouts were customized, and I am missing some of the plans. Below is everything I have.

























































































Comments
Post a Comment