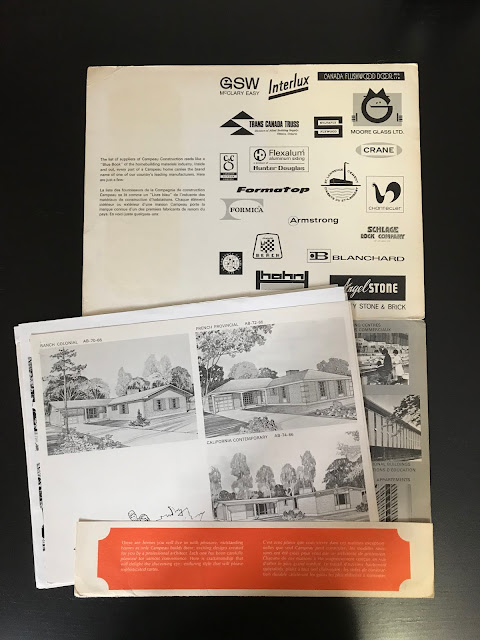From approximately 1966-1968 Campeau had a series of detached house plans that they built in multiple neighbourhoods across the city. The floor plan brochures came as a single sheet with the facade image on one side and the plan on the other. The image of a family on the front lawn with the house behind appeared on the front of each plan. They came in a folder that included the suppliers on the inside flap. Some of the plans were updates of earlier Campeau designs and some continued to be built in to the 1970s.
Below is a copy of the folder, some price lists and all the floor plans that I have from this series.
Below is a copy of the folder, some price lists and all the floor plans that I have from this series.
Some of the plans are depicted twice as there were versions for each year. In the model coding, the last two numbers represent the year of the plan, such as "66" for 1966.























































































Comments
Post a Comment