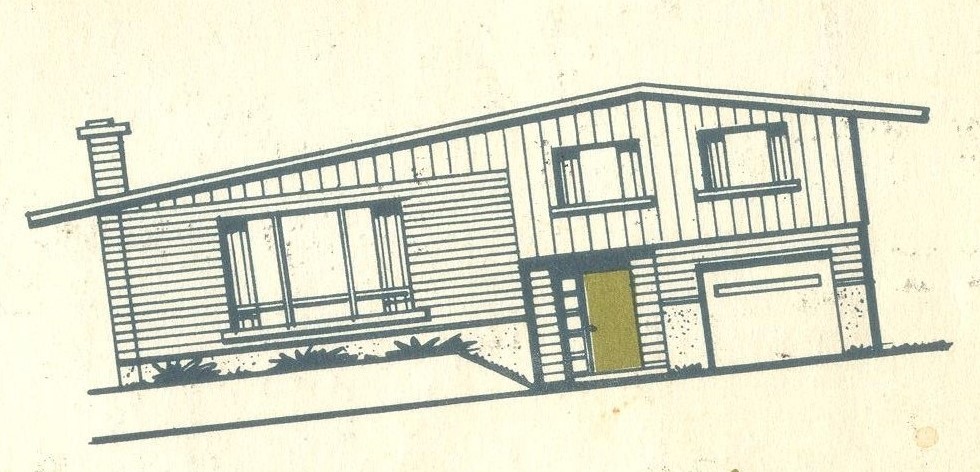This is the first in a 2-part series on the Skyline neighbourhood. Located between Baseline and Medowlands, just east of Merivale in Nepean, the neighbourhood was almost exclusively built by Minto, and is characterized by a hilly terrain. In this instalment of the series, I focus in on the houses that were built in the area that have a decidedly Mid-Century Modern style. The Mid-Century Modern style was put on display in Skyline in a bold way when the 1965 Canadian Home of the Year was constructed by Minto. It appears to be the only one of its kind to be built in Skyline, but there are other plans that Minto built in the area that seem to take inspiration from this house. Below are excepts from the July 1965 Canadian Homes Magazine in the Ottawa Citizen that highlights the Canadian Home of the Year: The Ottawa Citizen. July 31, 1965 The Ottawa Citizen. August 20, 1965 The Ottawa Journal. September 18, 1965 The following plans built by Minto in Skyline have a Mid-Century Modern style
