The Waterbrooke building that spans between Donald Street and Columbus Avenue at River Road is a great example of "missing middle housing" that is higher density, but at a human scale. The complex, c. 1989, wraps around a lush central courtyard reminiscent of the 1920-era precedents in places like Los Angeles and Europe. What makes the complex so unique is its mix of layouts that include townhouses, 2-storey units and units with their own front door to the street or courtyard. Each unit has some sort of outdoor space including patios, decks and rooftop terraces, plus they all have fireplaces. Some larger residences have a separate den or solarium. The homes are also quite large with the majority between 1,100 and 1,700 square feet. Below are the unit sizes from the marketing material.
Clarksmith originally started the project, but it was later taken over and marketed by another company.
The complex comprises 4 buildings, so I will describe each individually and then share the plans below.
The Gatineau/Building A is at 62 Donald Street. On the street side the building the ground floor units are like townhouses with 2-story layouts. These units have a front door to the street and access to the parking garage from the rear of the units. The penthouse units on this side of the building have high ceilings and a loft space on the 2nd floor that opens to roof-top terraces. On the courtyard side, the building has 3 floors above ground and the ground level units have front doors onto the courtyard.








































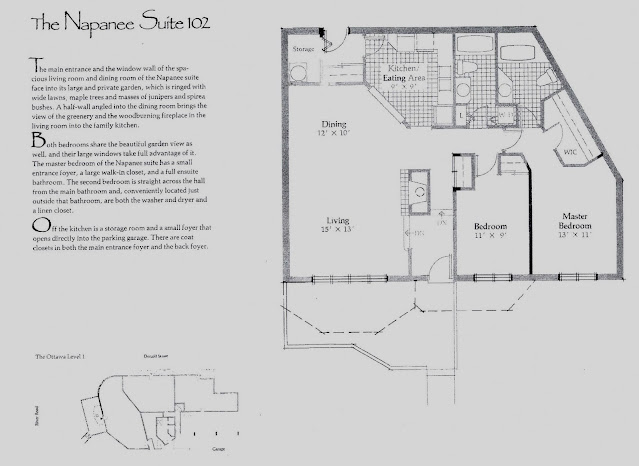


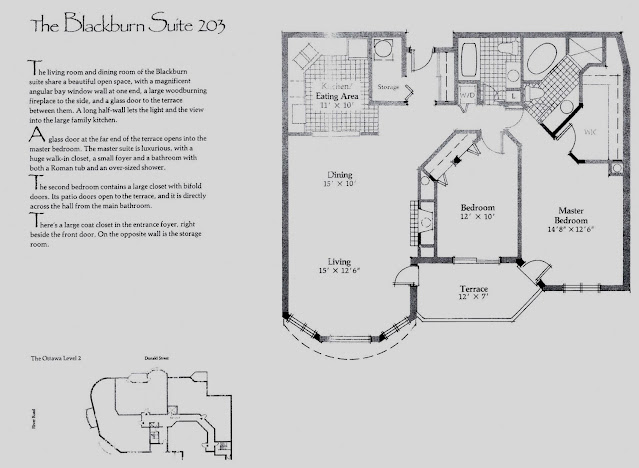





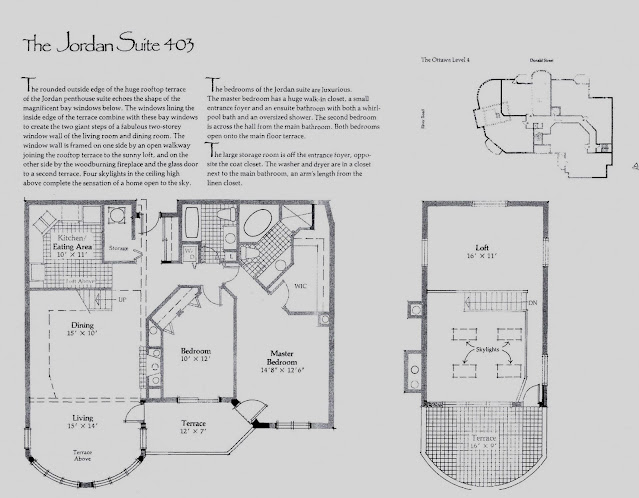





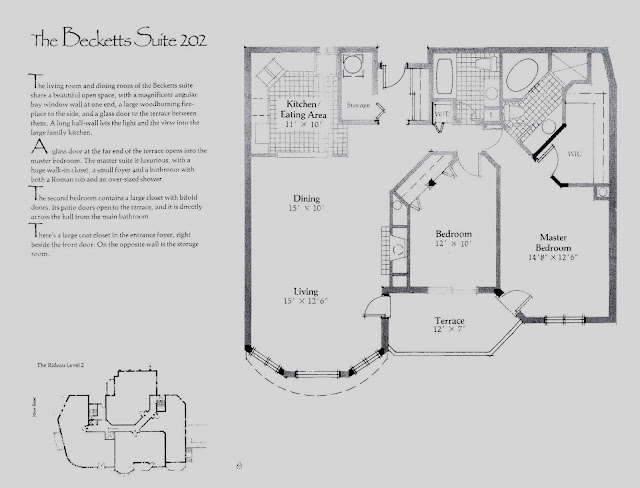















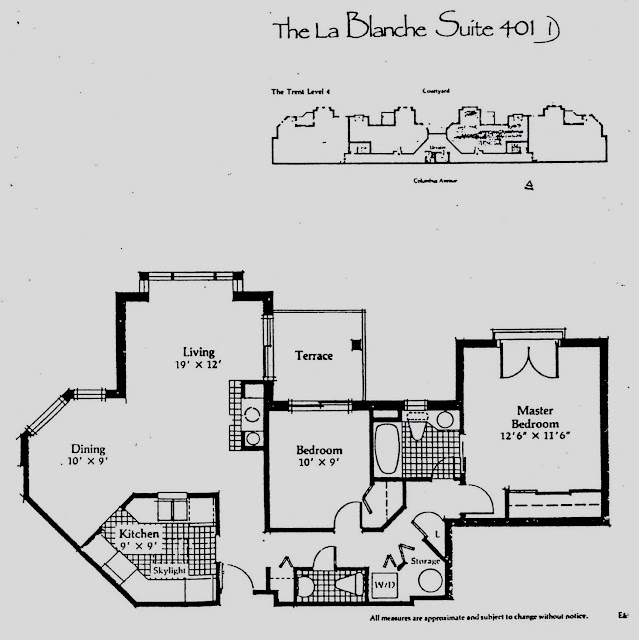

Comments
Post a Comment