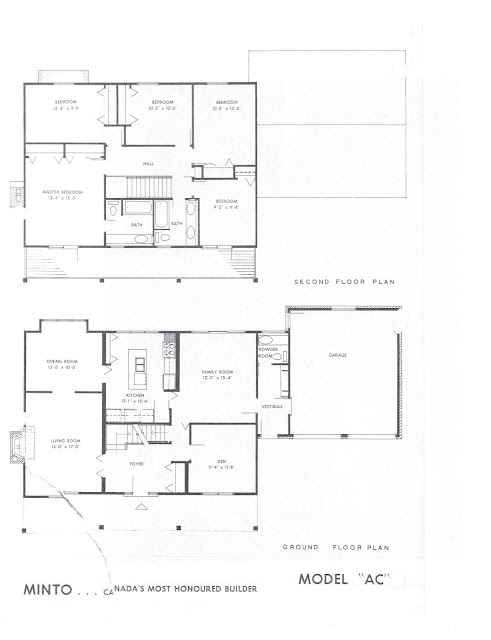This is part 2 in the series on the Skyline neighbourhood built by Minto in the mid-1960s. The neighbourhood has some of the builder's largest and most unique floor plans of the time. While the previous post focused on the Mid-Century Modern style designs, this post will focus on the designs in the area that are more traditional in style. That being said, most of these designs are hybrids that merge traditional elements with modern ones. The houses take traditional forms like mansard and sloped roofs, and centre-hall plans, but modernize them with large picture windows, asymmetry and blank walls.
Many of the houses built in Skyline are a part of the "Heritage Homes" collection of plans. Some of these designs only appeared in Skyline, while others were also built in Graham Park/Qualicum and Bruce Farm. A number of these models are unique to these neighbourhoods, while others are variations of pre-existing Minto plans. Here are some of the Heritage Homes ads:



















































Comments
Post a Comment