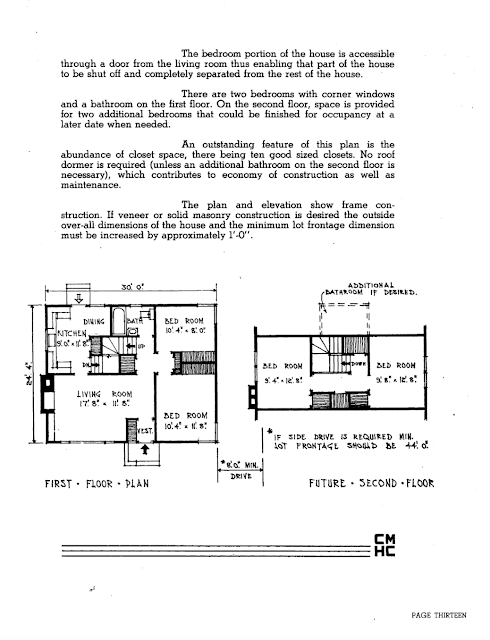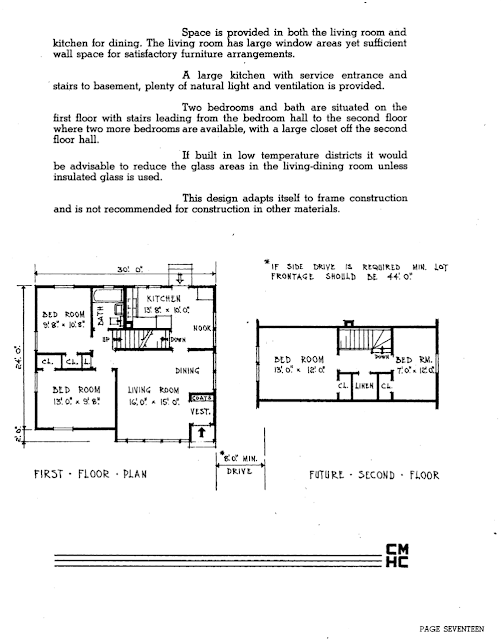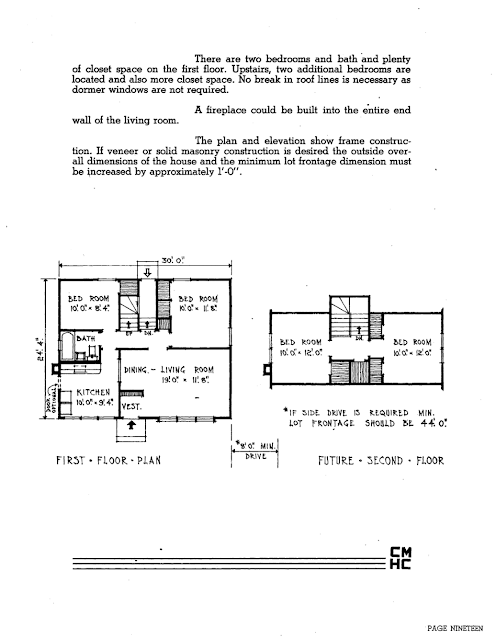The small Post-War 1 1/2-Storey House
The 1 1/2-storey house is common in certain areas of Ottawa built during WWII and the era immediately afterwards. These houses can be found throughout the city, but larger concentrations include the following areas: Carlington, Courtland Park, Carleton Heights, Meadowlands/St. Claire Gardens, Alta Vista, Overbrook, Eastview, Vanier, Elmvale Acres and Queensway Terrace.
The 1 1/2-storey house actually has older roots in European architecture and early North American housing. The style was re-born by Wartime Housing Limited during WWII to fill a need during a housing shortage and were meant to be temporary. The design is economical to build, versus a full 2-storey house, and in some cases the second floor can be left unfinished for future expansion.
Here is a link to a NFB short film on the wartime houses: Wartime Housing
Below are the 3 basic plans Wartime Housing Limited built in communities across Canada - one of which was a 1 1/2-storey layout. These compact designs became the basis for the houses that fill neighbourhoods built during WWI and in the immediate years afterwards. Sometimes they are referred to as "Cape Cod" style due to their similar appearance to the regional architecture of New England. They have also been referred to as "Strawberry Box" houses and "Victory Homes".
Image from: Burwell, R. Coon, Wartime Housing in The Royal Architecture Institute of Canada Journal XIX, January 1942, page 7.
After WWII these smaller 1 1/2-storey houses continued to be built by new home builders, including Campeau in Ottawa. CMHC published a series of floor plan books in the mid-20th century and the earlier versions were full of 1 1/2-storey houses. Builders used these exact designs, or came up with their own variations, and built houses across the country. Houses built from these plans can be found sprinkled throughout Ottawa. Larger versions of 1 1/2-storey houses also started to appear, but by the 1960s, these designs had fallen out of favour and ground-hugging bungalow designs became more popular.
There are many variations of plans, but for this post I have focused on smaller 1 1/2-storey designs. I have grouped the plans into various layout types, in no particular order. Over time, some of the layouts had slight modifications, changes in stated square footage, and the names/numbers changed, so I have included all versions.
The plans below are from a number of publications. The year is indicated below each plan and corresponds with each publication from the corresponding year:
1947 - 67 Homes for Canadians, CMHC
1949 - Small House Designs: One-and-a-half Storey, CMHC
1950 - Small House Designs: One-and-a-half Storey, CMHC
1952 - Small House Designs: 1 1/2 Storey, CMHC
1954 - Small House Designs: two-storey and 1 1/2-half storey houses, CMHC
G 1954 - Guide For Government Departments: Plans for Houses for Government Employees, CMHC
1957 - Small House Designs, CMHC
The plans from the 1947 book originally had unfinished second floors ready for future expansion. The smallest design (47-18) is has 1-bedroom and is 675 square feet - the size of a small contemporary condo unit. Notably, none of the plans had a bathroom on the second floor, although the 1947 versions suggested that a dormer could be built on the back of the house with a bathroom.
Layout 1:
Two bedrooms to the side on the main floor. Central door. Back kitchen with dining nook.
1947
1949
1952
Layout 2:
Two bedrooms on the main floor. Side entry to house and dining alcove off living room. Back kitchen with dining nook.
1947
1949
1950
1952
Layout 3:
Two bedrooms at the back. Kitchen at the front and dining alcove off of the living room. Centre entry.
1947
1949
1950
1952
Layout 4:
Two bedrooms at the back. Front kitchen with dining area.
The corner dining room windows in this design as a mid-century modern touch!
1947
1949
1952
1954
Layout 5:
One bedroom on the first floor with a multi-use room at the front. Bedroom and kitchen at the back. The multi-use room at the front of the house gives the plan flexibility and could be used as a bedroom, den or dining room. The 1954 versions of the plans call the room a "dining room".
1947
1949
1952
1954
1952
1954
Layout 6:
Side entry with one bedroom on the first floor. Alcove off of the kitchen.
1947
1949
1950
Layout 7:
Variation of Layout 6 with bathroom, stairs and kitchen reworked to have a dinette. This was a popular design and there were many variations. One 1950 variation (50 -61) has the main floor bedroom titled as a dining room.
1949
1949
1949
1950
1950
1950
1950
1950
1952
1957
1952
G 1954
G 1954
G 1954
Layout 8:
Two bedrooms to side. Central entry with kitchen at back.
1949
1950
1952
Layout 9:
Variation of Layout 8 with a side entry with two bedrooms on first floor. Back kitchen and living with dining alcove.
1949
1950
1952
1954
1957
Layout 10:
One bedroom on first floor at front. Living room with adjacent all purpose room. Kitchen at back with eating area.
1952
1954
1952
1954
Campeau:
Campeau's 1950s-era 1 1/2-storey designs built in Ottawa are larger than some of the CMHC designs and notably have the addition of a bathroom on the second floor.
Below is a modern take by Campeau on the 1 1/2-storey design with an asymmetrical facade made possible by moving the front bedroom window to the side.































































Comments
Post a Comment