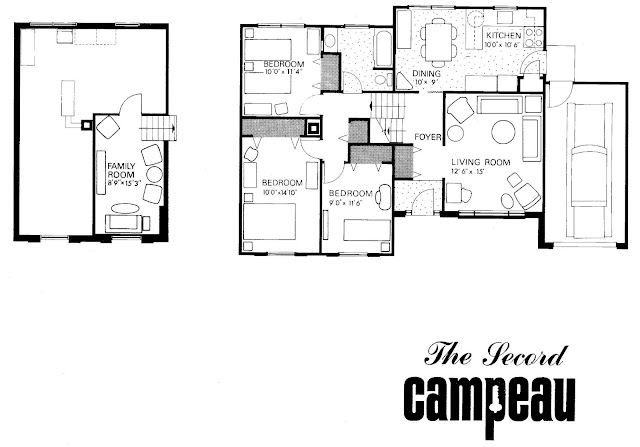Below are a series of floor plans which Campeau built in the early 1970s in various communities including Rothwell Village and Arlington Woods. These plans were sometimes based on earlier designs, while many of them were adapted in later years.
I have included the designs from the early 1970s (always as the first plan shown), followed by the plans which they were based on and/or those which were adapted in subsequent years.
 |
| Designed for a corner lot, this plan has a sprawling L-shaped layout. I am partial the the bottom elevation option - a modern interpretation of traditional design. The design was built sparingly, and I am unaware of any before/after plans for this. There are a few also built in Hunt Club Chase. |
 |
| Here is an earlier version of the Rochelle from 1967. The most noticeable change in the newer plan is the addition of a powder room next to the back entry. |
 |
| The Windsor plan was built in various other communities, but the plan did not change. |
 |
| The Newport has its roots in much older plans including this one from 1962. |
 |
| This 1966 version shows that little had changed in the layout of the Newport by the 1970s. |
 |
| There are various incarnations of the Bonnechere plan that were built by Campeau over many years - this is just one. In this version, there is a huge unfinished attic space ready for future expansion. See my older post for some of the other options of the Bonnechere: http://modernrealtor.blogspot.ca/2011/11/modern-mansard.html |
 |
| The Ashwood plan in Hunt Club Chase is very similar to the Bonnechere, although there are a few differences. |
 |
| Likewise, the Monterey plan, also in Hunt Club Chase, has similar living levels, while the top floor is different. In this version, the attic space of the Bonnechere is finished with a large master bedroom suite. |
 |
| Yet another version from Hunt Club Chase. |
 |
 |
| In Hunt Club Chase the upper level has the Master Bedroom located at the back. |
 |
| A 3 bedroom version was built in Rolling Meadows (Barrhaven) in the late 1970s. |
 |
| The Norwell plan in Katimavik (Kanata) is also a 3 bedroom version of the plan. |
|
 |
| The bottom elevation option has nice mid-century modern lines. |
.jpg) |
| This earlier version of the Secord from 1967 does not extend behind the garage and the lower level family room is half the size. |
 |
| A different version of the Secord from Hunt Club Chase. |
 |
| Check out the wet bar in the Family Room! |
.jpg) |
The 1967 design had a much smaller family room and a combination laundry/powder room.
|
 |
| The 1966 design has a slightly different ensuite bathroom. |
 |
| At Hunt Club Chase, the main bathroom is in a different location versus the earlier plans. |
 |
| This final incarnation of the design has a two-car garage as seen above and below (in Hunt Club Chase). |
 |
| In Chatelaine Village (Orleans), this version, called the Arlington, was built c. 1978. |
 |
| The 1968 design is very similar to the later version. |
 |
| In Hunt Club Chase, the front hall closet was re-located and the ensuite bathroom re-configured. |
 |
| This version of the plan was built in Rolling Meadows and Katimavik. Bedroom 3 was expanded to overhang the entry. |
 |
At Hunt Club Chase, the Essex design is based on the Playfair, but extends behind the garage and has a different second floor.
 |
| Another version in Rolling Meadows. |
|
 |
| The Windsor design in Hunt Club Woods is an updated version of the Playfair plan. |
 |
 |
| The Crestwood design is similar to the semi-detached Lowry plan pictured above. |
|
 |
| The Sherburn in Hunt Club Chase is based on the Sherbrooke, yet updated with an open-concept main level and 3 bedroom upper level. |









.jpg)


.jpg)





































I don´t know if you know this, but the Campeau "Springfield" model was built identically in NJ in the Barclay subdivision in Cherry Hill, NJ. I don´t know which came first, but the builder was Scarborough. The model in NJ is also known as the Springfield.
ReplyDeleteThere are a few of the Campeau Springfield model built in the Hawthorne Meadows area of Ottawa. We live in one and love it. Just found the advertising handout card for that model left by original owner.
Delete