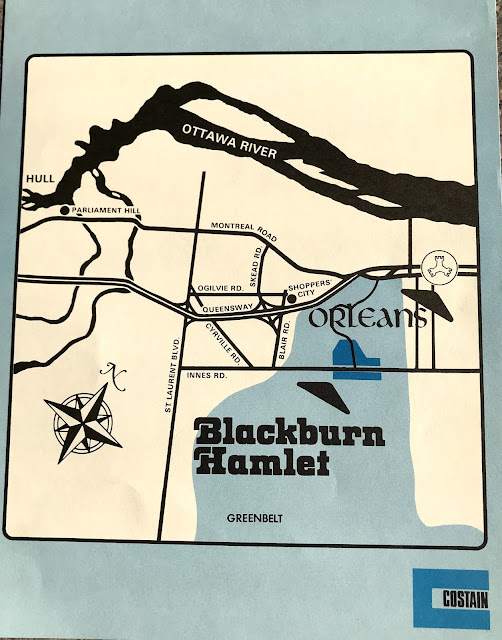This is the first in a multi-part series that will look at the art of the mid-century floor plan. In this instalment, I will look at the documents themselves. Namely, the focus will be on the way the plans are presented in terms of the paper, colours used and style. I have selected just a sampling of the plans I have on file.
CAMPEAU
Campeau's brochures were typically earth-toned in the early years of the mid 20th century, yet splashes of colour were sometimes used. Later in the 1960s and early 1970s, the brochures were dark and moody, in some cases the colour of the paper overwhelmed the images of the houses and floor plans.
This is the earliest Campeau plan brochure that I have, c. 1957. It is on glossy paper and folds out to reveal the house plans as shown below. I find the plans to be a bit too small for my liking.
This booklet c. 1959, has 1-2 plans per page, much larger than the above brochure. The key shape as a theme is carried throughout.
Bold colours punctuate this brochure from the late 1960s. The price sheets from this time all had the same letterhead.
During the mid 1960s, Campeau used this brochure for their floor plans. c. 1966. Below is what it looks like on the inside. As was common for Campeau's brochures at the time to have the brands of materials used in the houses featured prominently, like Formica, etc. The floor plans are printed on loose pages with the facades on one side and the plans on the other.
A brochure for semi-detached designs c.1967. The plans are quite inserts that tuck inside.
This booklet from 1969 has rather dark images of the facades juxtaposed with floor plans on a light background.
Earth tones characterize this Carson Grove booklet c.1970.
Carson Grove c.1973.
This booklet came with an insert with information on condominium ownership. c.1972.
The floor plans in this brochure from 1973 are tiered according to the type of house.
The Katimavik plans from 1974 came in a riotous selection of colours!
Texture played a role in this Kanata brochure, c. 1976.
Hunt Club Chase c.1975.
EDSTAN
Edstan produced a small brochure c.1968 with the plans tucked inside.
Here is an interesting juxtaposition comparing the Edstan plans from 1968 with a Coscan Brookfield plan from about 30 years later.
ASSALY
This Trend Homes brochure by Assaly, mid 1960s has earth tones common at the time. This folder has a map of the region showing their neighbourhoods in Ontario and Quebec and a stack of floor plans sheets.
TERON
Similar to the Campeau brochures from the time, this Teron brochure has a dark earthy tone, in some ways making the photos and images hard to see - compared to how they would look on a lighter background. The floor plans are on a white background showing how that colouration makes the images pop. This square brochure has the largest of the Beaverbrook plans, and the largest mid 20th century plans that I have seen.
Most of the Beaverbrook plans have a similar colour way and are 8.5 x 11 card stock with the facade on one side and the plan on the other.
This Teron brochure, c. 1965, it less colourful than the others for Beaverbrook, and much smaller with square page inserts.
The Graham Park brochure is mellow, c. 1963, but the floor plans have pops of colour.
MINTO
Minto's marketing in the mid 20th century was colourful. Many of the mid-1960s and 1970s plans are on these smaller pages printed on a semi gloss paper.
Minto folder, price sheet and plans from the early 1970s. Minto's awards are listed on the bottom.
Pops of colour are common on early Minto brochures such as these from the early 1960s.
COSTAIN
This Costain brochure, c. 1969 has subdued tones, yet the floor plans inside are quite colourful.
During the 1970s and 1980s, Costain plans were mostly blue in tone.
These 1970s-era black floor plans with white writing are unusual and this is only time I have seen them used by a builder.
I quite like these small square booklets that Costain produced for a number of their plan collections.
Costain had tabbed plans for some of their developments during the 1970s. On these plans the tile or linoleum floors on the plan have a white background.
20 THE DRIVEWAY
The bold and simple graphics of the brochure for the 20 Driveway condo are eye catching. The pages fold out to reveal the floor plans.
Please stay tuned for the next instalments of this series looking at the art of the Mid-Century floor plan!

























































would you be able to find any site plans for riverside park south?
ReplyDeleteI wish I had them! I just have the floor plans, as seen on this post: http://modernrealtor.blogspot.com/2014/09/riverside-park-south.html
Delete~Saul
Hello Sir,
ReplyDeleteI am looking for house plan for Macdonald homes built in 1971 on Lotus Street, Gloucester, Ottawa. Would you be able to help?
Thanks
I wish I had the plans, but alas, I do not. I am always on the search for plans that I am missing from my collection and the MacDonald plans from that era on my "wanted" list. I will post them if I every get a hold of them.
Delete~Saul