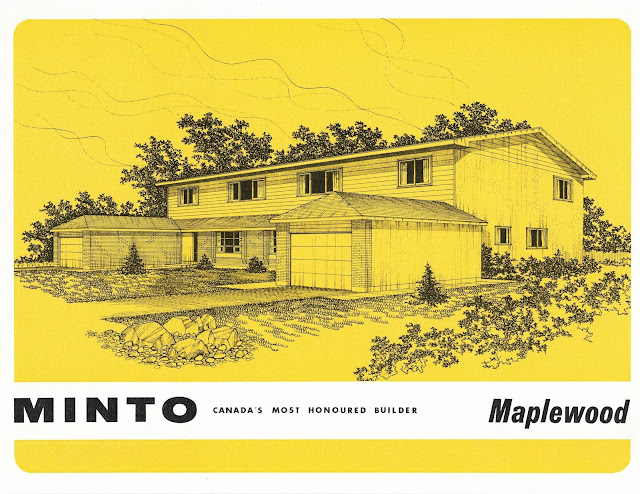In follow up to my two previous posts on the Minto houses in Beacon Hill North, I wanted to also share the plans for the semi-detached houses.
There is only small pocket with semi-detached houses built by Minto during the early 1970s in the area on Gatineau View Crescent and the adjacent portion of La Verendrye Drive. Some of these designs were built elsewhere by Minto, whereas others were only built here as they have layouts that are suited for the hilly terrain of the site.
The Uphill Models:
The designs are located on the uphill sites on Gatineau View Crescent and have the garage on the lower level with the main living spaces above.
The Flat Site Models:
These designs were built on the flat sites in area, although some were also built on downhill lots with a walkout basement.
The Downhill Model:
The Sherwood design appeared in a few Minto neighbourhoods, but this variation has a walkout basement for the downhill lots in Beacon Hill North.
The Side-Sloped Models:
The Wychwood design was built on a number of lots that have a side slope, placing one side of the semi quite a bit higher than the other.

















Comments
Post a Comment