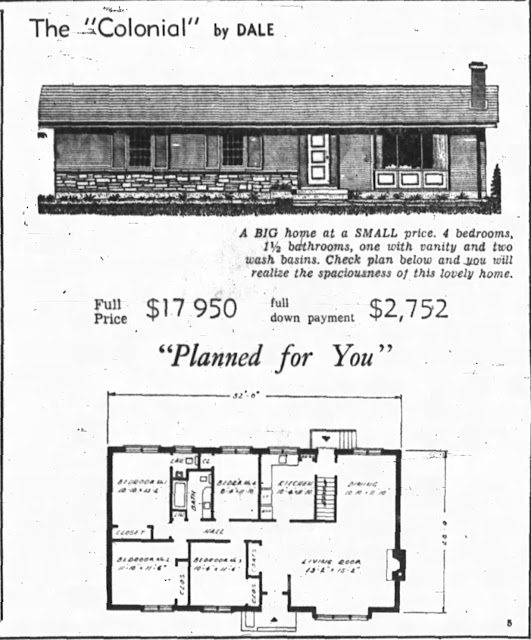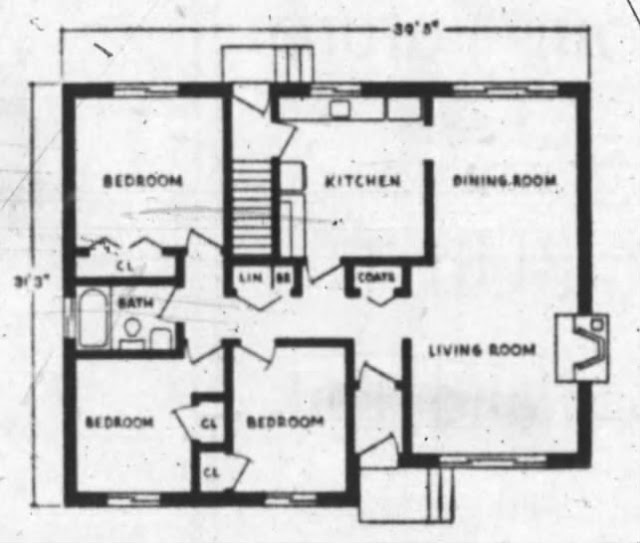The Manordale neighbourhood in Nepean is located between Greenbank and Woodroffe, north of West Hunt Club. It was one of the first planned neighbourhoods in Nepean and begun in the late 1950s. The area was marketed under a few different names: Manordale Heights, Manordale Villa and Manordale.
There were 4 main builders who constructed the houses in the original area: Dale Construction, Kirk Builders, MacDonald Construction and Skead Brothers. I do not have all of the floor plans, but I have been able to cobble together a number of the plans by each builder.
Below are a series of newspaper articles and ads, plus the floor plans that I have on file. If you have any plans or brochures for Manordale please let me know as I would love to share them!
The Ottawa Citizen. October 30, 1958
The Ottawa Journal. October 30, 1958
The Ottawa Citizen. September 11, 1958
The Ottawa Citizen. November 5, 1958
The Ottawa Journal. April 22, 1959
The Ottawa Journal. June 10, 1959
The Ottawa Citizen. June 12, 1959
The Ottawa Journal. June 19, 1959
The Ottawa Journal. September 25, 1959
The Ottawa Citizen. October 8, 1960
The Ottawa Citizen. October 15, 1960
The Ottawa Citizen. October 22, 1960
The Ottawa Citizen. December 10, 1960
Below are the floor plans by each of the builders that I have on file. In some cases there are more than one version of the plan, or a larger version, that I have included.
Dale Construction:
The Aristocrat
The Colonial
The Laurentian
The Niagara - there are two versions
The Queensway
Kirk Builders
The Edinburgh
The Highlander
The Mackenzie. Unfortunately, I do not have the floor plan for this model.
MacDonald Builders
The Lanesboro
The Cambridge I
Skead Brothers
The Laurier
The Park Lane
The Rideau
Please check out Part 2 at: Manordale Part 2










































Comments
Post a Comment