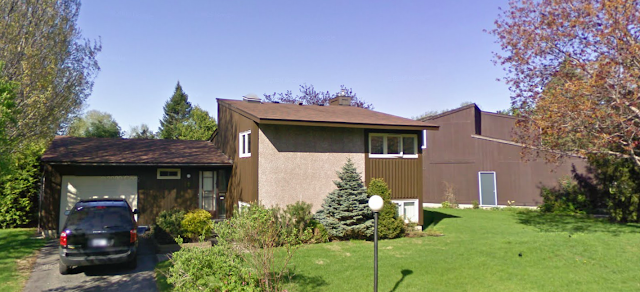In the early 1970s, development of the northeart portion of the Katimavik area of Kanata began. In my last posting, I showcased some of the Costain plans from the area. This posting will highlight the work of other builders in the area.
Site plan for Campeau's early phase in Katimavik. All of the homes were pre-sited, many of which are pushed up to the side lot line. You will notice that many of the detached house plans have blank side walls to facilitate this zero lot-line planning.
Below are some of the plans that were built in this phase.
The contemporary roof-line and large windows of this design link back to 1960s modernism.
This phase has a hand full of semi-detached plans.
Interestingly, these semi-detached plans are nearly identical to the townhouse plans built in the Woodlea complex in Arlington Woods. In Woodlea most of the houses have attached garages appended to the front of these plans.
One of my favourite aspects of 1970s modern architecture is the use of colour and texture - usually based on earth tones and natural materials. Here are some images of the above Campeau designs as built.
A few of the houses have detached garages that are attached to the neighbouring garage. The use of colour indicates which garage belongs to which house.
***
Around 1977, the builder Wimpey also started building in Katimavik. Their designs also had the same contemporary exteriors and used a variety of materials and earth-tones.
Another trademark of 1970s modern design is the interplay of building massing and dramatic roof-lines. Asymmetry and blank stretches of walls are also common.
Here are two examples of the Wimpey designs as built.
The addition of an octagonal window and cropped corners on the garage door surround have given this house a more traditional facade. This is the Muskoka plan.
***
On Nanook Crescent, Campeau built a later phase with a collection of homes that are based on their earlier designs built elsewhere in the city. Using a contemporary style to fit in with the architecture of Katimavik, their old plans were refreshed for a new neighbourhood. A limited number of these updated versions of their plans were also built in the Rolling Meadows area of Barrhaven.
The Courtney
The Essex
The Eastbrook
The Westbrook
Campeau's long-running side-split plans were also updated for Katimavik:

The Newport
***
Regional Homes also built in the area in the 1970s.
Below is one of their more unique plans with a windowless dining room, that is a few steps below the living room. The layout allows for a balcony overlook from the living room into the sunken dining room.
A side-split plan by Regional showing the same earth tones consistent with the area.
By the 1980s, the new houses being built in Katimavik took a turn towards tradition - as with most homes built in the city at the time.
Stay tuned for my next posting. Earlier in this post I mentioned Campeau's use of zero lot-line housing. Next time I will look at the first time zero lot-line housing was built in Canada - but I will have to venture outside of Ottawa for this one.




















































Hi Saul,
ReplyDeletewhat a wonderful collection.
One observation: the Regency by Regional.
The Dining Room was a few steps down from the living room -- the design is what was called a back split level ("back spit") (as opposed to a side-split level. So it was the living room that overlooked the dining room through the balcony railing.
Very lovely collection. CD
Thanks for letting me know! I have corrected my comments on the Regency.
DeleteI'll have a look to see if I can find a Regional Price Sheet somewhere in my records. My parents bought the Regency, new in 1977, on Brodeur Crescent. As I recall, the list price for the Regency was about $85,000 back then. CD
ReplyDeleteThose house models were really simple. You will mostly see squares and rectangles looking at the houses, but the thing about designs like these is that there is a lot more space to dwell. That is actually the reason why home designs like this never get old.
ReplyDeleteDo you know if they calculated square footage differently in those days? I have been in a Kawartha a lot and it seems a lot bigger than 1,650 sq ft. It seems more like 1,900-2,000 square feet.
ReplyDeleteThanks so much for posting these, I own one.
ReplyDelete