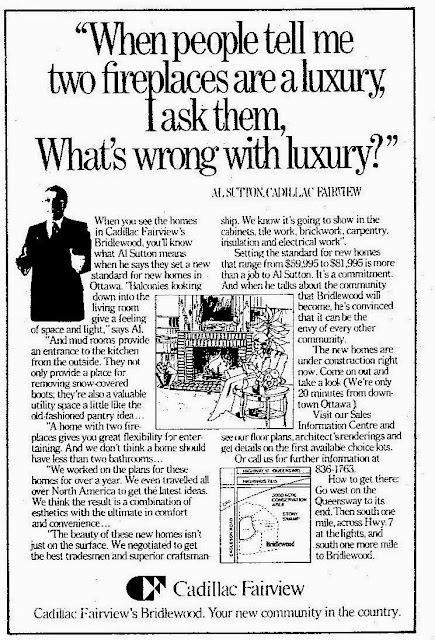The Bridlewood area of Kanata was begun at the end of the 1970s, and continues to grow even today. The first phases of this area have houses which capture the type of architecture and design that I consider quintessential of the time period. Various materials, textures and colours (usually earth-tone) animate the facades. Inside, changes in levels (sunken and raised rooms) and two-storey expanses create vibrant interiors.
The advertising by the one of the builders, Cadillac Fairview, explains how much thought was put in to the designs:
The following are a selection of the plans in Bridlewood which best capture the 1970s spirit of innovation:
 |
| The raised living room with 2-story ceiling is my favourite feature of the design. |
 |
| This design has vaulted ceilings in three rooms. The raised dining room and kitchen have railings which overlook the rooms below to create a dynamic interior for this plan. |
 |
| The exposed rafters of elevation "B" let light in, but also invite the shadows to dance as the day progresses. |
 |
| This plan seems to be inspired by the houses built in California at the time (I also have a huge collection of Orange County plans from the same time period). The facade is striking with the dramatic roof line! |
 |
| Front balconies were also a common design aspect at the time. |
Cadillac Fairview built similar plans (and additional innovative designs) in other areas of Ottawa - which will be shared in future posts!
Rockford Developments Limited also constructed houses in Bridlewood around the same time. Here is a sample of some of the Rockford plans which best capture the same spirit of the time:
 |
| Elevation 1 and 2 have a vaulted living room. |
 |
| The open concept living and dining rooms have a vaulted ceiling. This design is very similar to Cadillac Fairview's Sandy Cherry plan. |




































Comments
Post a Comment