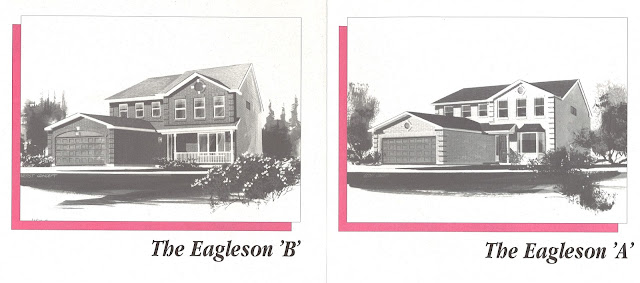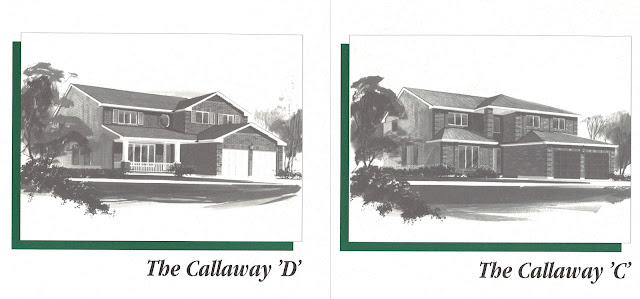The following designs were built by Coscan in the 1990s in the Orleans neighbourhood of Fallingbrook and in the Kanata neighbourhoods of Briarbrook and Bridlewood. Four collections are shown below, The Masters Collection, The ForestWood Collection, the Premier Collection, and the Windsor Collection. The lot widths (and the house sizes, in many cases) increase with each collection of plans.
Coscan was quite prolific with building a wide variety of designs in the 1990s and I will do a follow up post (or two) with the remaining plans from the 1990s.
The Masters Collection of houses presented below are in many ways a continuation of the early Tempo Collection, and some of the plans are updates of older designs. All of the designs are under 2,200 square feet. The houses are characterized by protruding two-car garages, common in narrow detached house designs at the time, yet some of the smallest designs have a one-car garage.
The Bronte design has a unique master bedroom suite layout, with a sitting room next to a raised bedroom and ensuite that is designed so the family room below has a higher ceiling.
Coscan was one of the few builders that started offering bungalow designs in the 1990s. While common in the mid-century, most builders only built two-storey designs by the 1980s. The design above is a rare example of a very narrow (and long) bungalow layout from the time.
The ForestWood Collection of houses were built on larger lots compared to the preceding plans shown. This Collection has a namesake used by Costain/Coscan for many years as shown on a previous post: The Forest Wood Collection. Some of the plans are updates of those from this older Forest Wood Collection.
All of the plans in this collection have a main floor family room, dinette/breakfast room off of the kitchen, and a luxurious ensuite off the master bedroom. Some plans even have a main floor study/library. All but 2 plans (one is a bungalow) are over 2,000 square feet.
2218 square feet
2030 square feet
2488 square feet
2188 square feet
The Premier Collection has some of the largest designs built by Coscan at the time; all but the bungalow design are over 2,300 square feet. Like the ForestWood Collection, some of the designs are updates of earlier plans such as the Callaway and Cranston Hall (previously in the Forest Wood Collection).
The Windsor Collection are some of the widest and most luxurious designs by Coscan from the time. Of interest, these designs appear to have been influenced by those built by Brookfield Homes in the suburbs of Washington, DC. Coscan eventually became Coscan-Brookfield and is now known as Brookfield Homes, so things may have already been in the works for the changeover in the mid 1990s.
All of the plans (except the bungalow design) have very impressive foyers with ceilings that are open to the second level.


























































































































Comments
Post a Comment