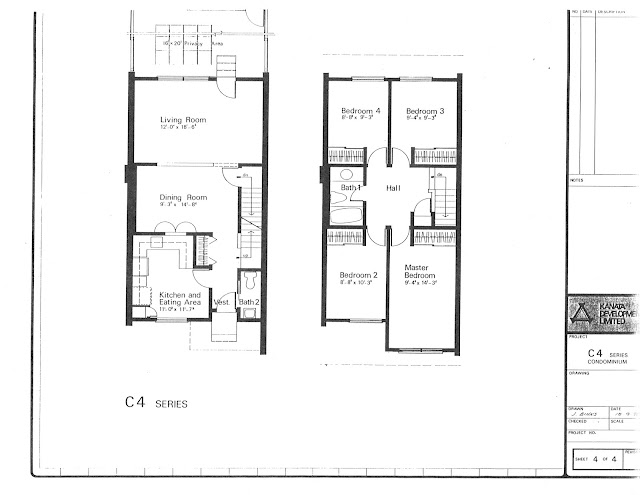In this third installment are the townhouses and apartments in Beaverbrook. There are a number of townhouse clusters in the area and they are all noteworthy for the way that they are laid out in a picturesque way on the landscape, often surrounded by ample green space. The exteriors of the townhouses are in keeping with the visual language of the detached houses in the area creating a cohesive look to the community.
These are the Kanata Co-op Homes on Leacock Lane:
The Reaney Court Townhouses:
The townhouses on Carmichael Court have an interesting interplay between solids and voids on the facades.
The Salter Square complex is unique in that it has a variety of house types including townhouses, back-to-back townhouses and courtyard houses.
 Below are the plans for the townhouses on Jackson Court, built by Campeau. These units have a very unique layout with a rear courtyard. They also only attached via the two-car garage to the side.
Below are the plans for the townhouses on Jackson Court, built by Campeau. These units have a very unique layout with a rear courtyard. They also only attached via the two-car garage to the side.
If one of my readers has the original builder's plans/brochure, I would like to share them!
The plans below are for the row houses on the south side of Penfield Drive (on the southern arm). It is interesting how this development uses the historically-correct use of the term "terrace home". In more recent years the term has been used to describe stacked townhouses in Ottawa, but its origins are actually for describing row houses.

The Bethune condominium:
Unfortunately, my only copy of these pages below are very dark, but the floor plans do show up. This is one of the tallest buildings in Beaverbrook, but its location in a low point, and the materials used makes it blend in seamlessly.









































Comments
Post a Comment