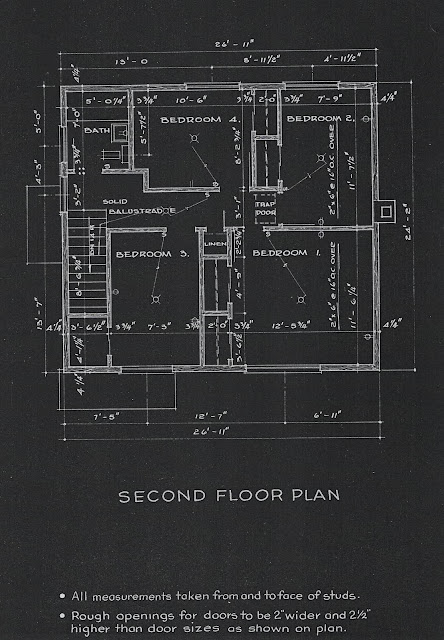Homes by A. B Taylor in The 1950s
The builder A. B. Taylor constructed houses in the Copeland Park area of Ottawa during the 1950s and 1960s. The earlier designs - located to the west of Maitland Avenue - are compact and modest, common for the time. I previously did a post on how these designs were updated for the 1960s with architectural flair - here is the link: Copeland Park - Before and After. The plans in this post below are the earlier designs from the 1950s.
Typical for houses of the era, most layouts do not have a back door to the rear yard. Instead, they have a side door near the kitchen, often with access to the basement. Bathrooms are compact, as are the kitchens - yet space is still provided for a small table. Only the larger split level designs and 2-stories have a second wash room (powder room). Front entries are small, leaving more square footage for the living spaces. The price list below indicates the sizes of the houses - quite small - yet they were commodious for the time.
A. B. Taylor also built in Glen Cairn (Kanata) and the plans can be found on my blog post here: Glen Cairn. I am missing a number of plans by the builder, including the semi-detached houses built in Copeland Park. I would love to share them, so if you have them please let me know!



















Did this builder construct the semidetached houses on Maitland Ave?
ReplyDeleteYes, most were constructed by the same builder. I wish I had the plans for them!
Delete