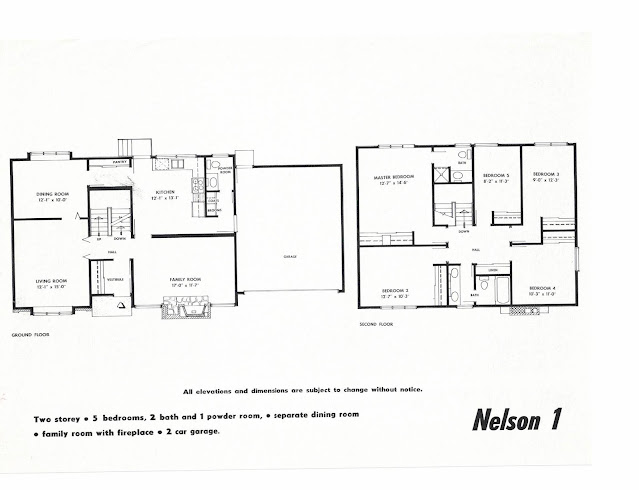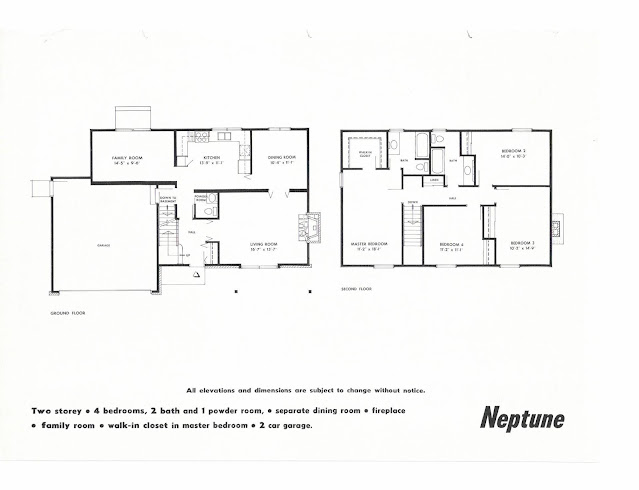In follow up to my last post showcasing the plans for the bungalows in Beacon Hill North, in this post I am sharing the plans for the high ranch, split-level, and two-storey homes in the area. These were built from the mid-1960s to mid-1970s.
Stylistically, Minto's bungalows (see last post) and split-level designs tend to be more modern, whereas the two-storey designs tend to lean towards the traditional-style. The high ranch designs are a bit of a hybrid between the two.
HIGH RANCH DESIGNS
There are only a few high ranch designs that were built by Minto during this time. They all have a garage located on the lower level.
The Marlborough is one of Minto's largest and widest high ranch designs with 5 bedrooms. Of note is the 2-car garage on the lower level.
The Saguenay and Seville are virtually the same plan, but with slightly different façades.
SPLIT-LEVEL DESIGNS
Minto's split-level designs in Beacon Hill North come in a variety of layouts, including back-split and side-split options. Most have a vaulted ceiling in the living room, with the exception of the Vermont.
In 1969 the Balmoral won a Canadian Housing Design Council award. The Brunswick, below, is a variation of the plan.
The Belmont is a variation of a Minto plan called the Viking that was built in the early 1960s.
This is one of my favourite plans from the time. It is one of the widest back-split layouts by Minto and has an open concept living and dining room with access to the rear yard.
The Savoy plan has one of the most dramatic angled rooflines of the Minto split-levels creating a decidedly Mid-Century Modern façade.
One of the more popular designs, the Vermont has a number of variations of the same basic plan.
TWO-STOREY DESIGNS
Many of Minto's 2-storey designs in Beacon Hill North are centre-hall plans with the garage to the side.
The Portland, and the Amherst plan are very similar.
The Durham was a popular design and has various versions.
This Laurentien is unique in that the family room is located at the front of the house, instead of at the back, as is more common. The second level has 5 bedrooms.
The York is a 4-bedroom, variation of the Laurentien.
The Nelson won a Canadian Housing Design Council award in 1971. Only a limited number of this plan were built across the city.
The Neptune and Saratoga have very similar main floor layouts.















































Comments
Post a Comment